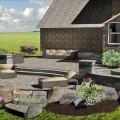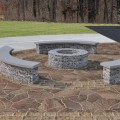ACenterville, OH family wanting to have a piece of their heritage at home wanted a patio with a tuscan theme. Trying to add a little flare to their backyard was a must because they enjoy entertaining up to 20-30 guests at one time. Most important on their check list was “Space”, second was to be able to offer some shade to the patio. Without having a wooded lot, a pergola was the perfect solution to creating shade over their patio. Adding in the Tuscan fiberglass columns helped add a bit of dimension to the patio.
This patio is a total of 700 square feet and can fit two different sets of tables and chairs, perfect for entertaining. With the design finalized, the project was estimated a total of two and a half weeks for completion. After the project is finished we will update this page with a before and after picture, but until then keep updated with the progress pictures below.
Listed to the right are a list of the products used for this project with links to the products page.
- Techo Bloc Hera Pavers
- Techo Bloc Semma Wall
- Techo Bloc Antique Wall Cap
- Fiberglass/Cedar Pergola
- Fiberglass/Cedar Arbor
Before/After
This project used a combination of two colors to highlight the trim work on the house. The siding on the back of the house was green, so Hera “Oceana” was used for the main areas of the patio because it has a touch of green mixed with a dark grey. The outside border is Hera “Mojave Beige”, matching the look of the tan trim around the house. The main seating area under the pergola is a herringbone pattern to give a more formal look to the “dining room”. The common area outside the door is a running bond pattern, forcing you to look directly at the beautiful arbor as you walk out the back door. Adding an accent color as a border and using two different patterns really helps define the two separate spaces.
The project had a large slope to the yard that had to be built up in order to make a large enough area to entertain. Semma wall is a true retaining wall as well as a vertical standing wall or seat wall, and was the perfect product to raise this patio up over 24″ above the existing grade. With the incorporation of the Antique cap to top off the wall, the overall look was very appealing.
The Pergola and Arbor were custom designed to give a Tuscan look as a request from the homeowner. The columns are load-bearing fiberglass columns, and the top is stained Western Red Cedar. In order to give this pergola a rich look it was constructed with 2×12 and 2×10 framing.
Progress Pictures
- Hand-drawn Sketch
- Raised Patio with Pergola Design
- Wall Installation – Week 1
- Grading Prep – Week 1
- Base Installation – Week 1
- Stair Installation – Week 1
- Concrete Prep – Week 1
- Pergola – Week 2
- Paver installation Week 2
- Step Detail – Week 2
- Constructing Arbor – Week 2
- Pergola – Final
- Hera Pavers – Oceana (Bottom) Mojave Beige (Top)
- Step Detail – Final
- Antique Step/Cap (Mojave Beige)
- Arbor – Final



























